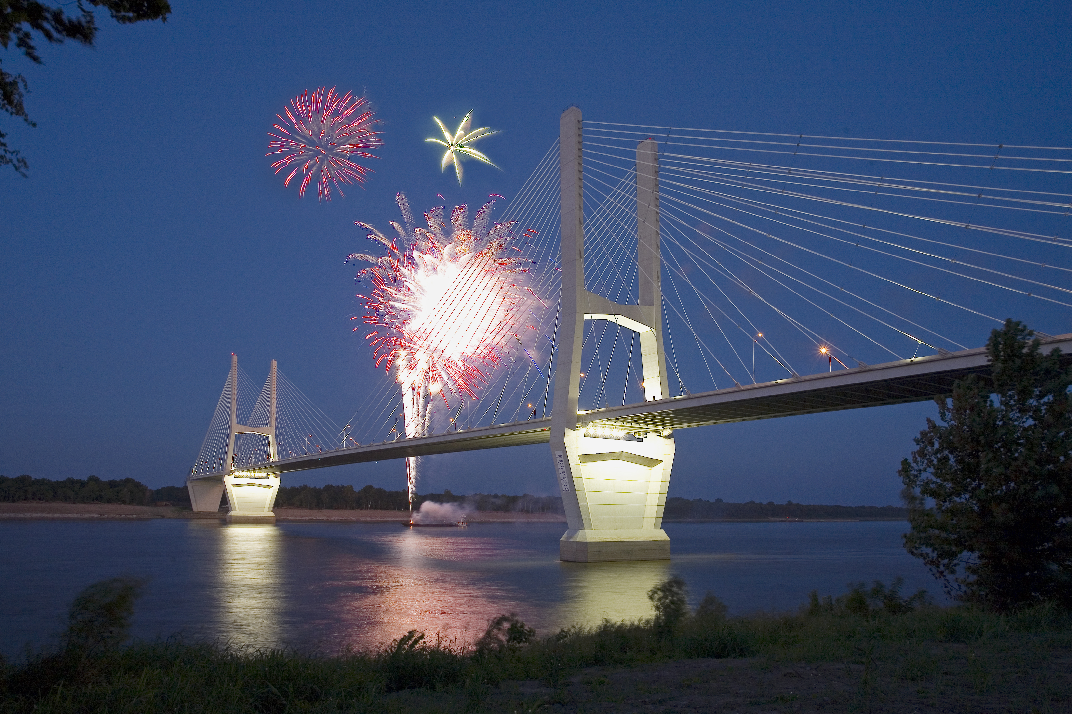
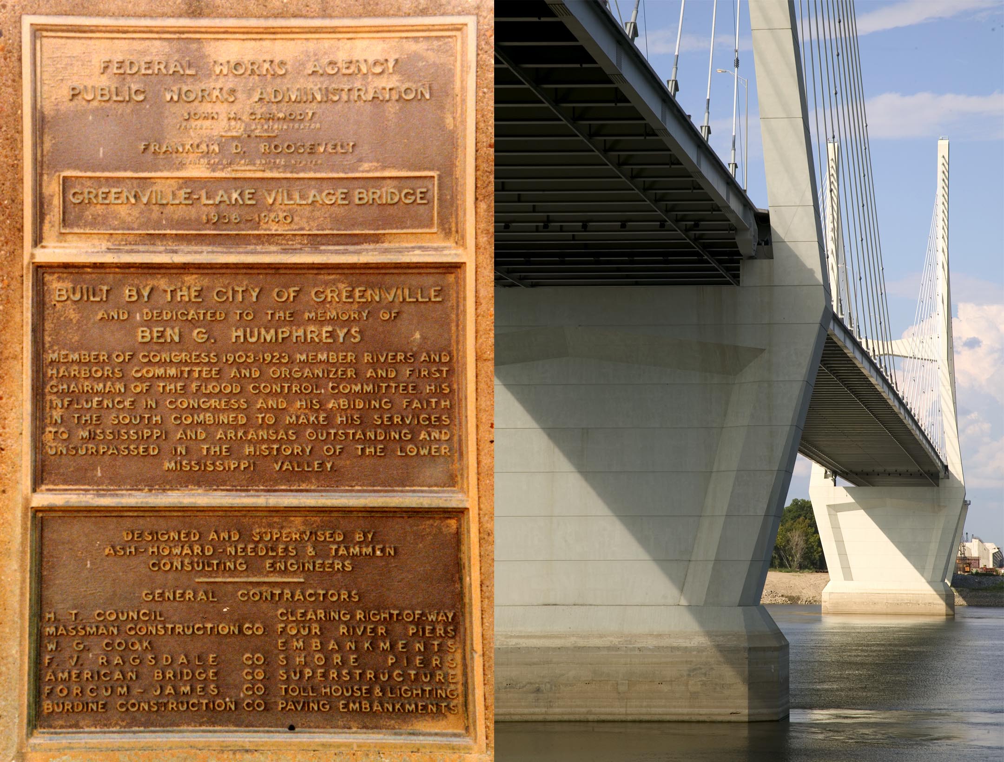
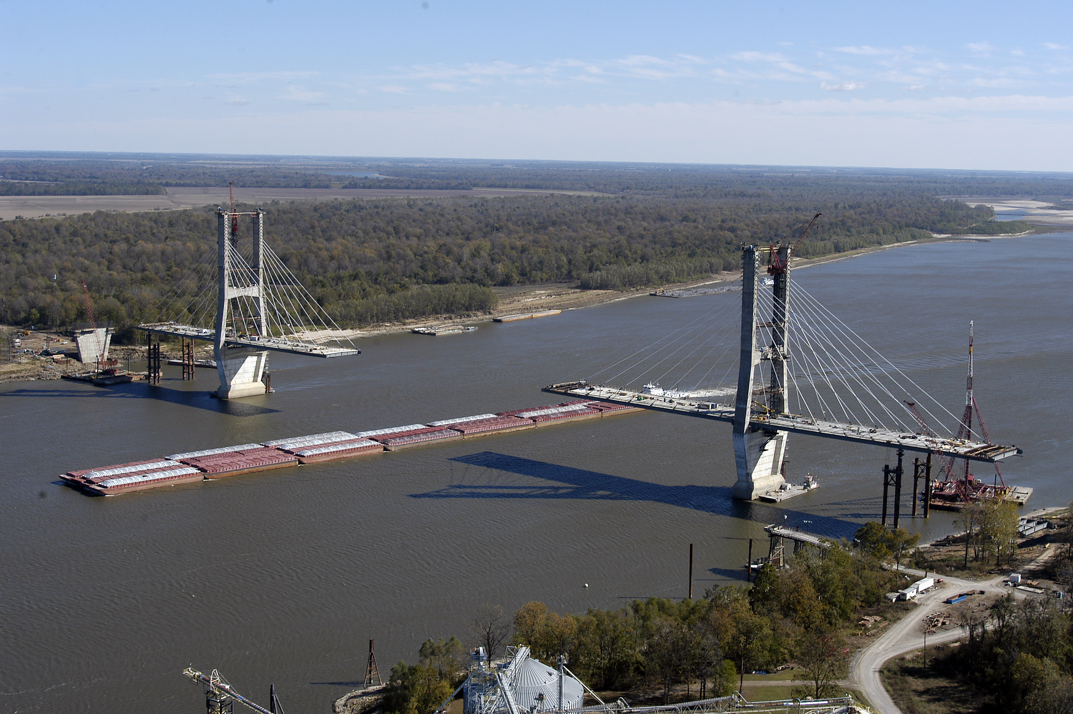
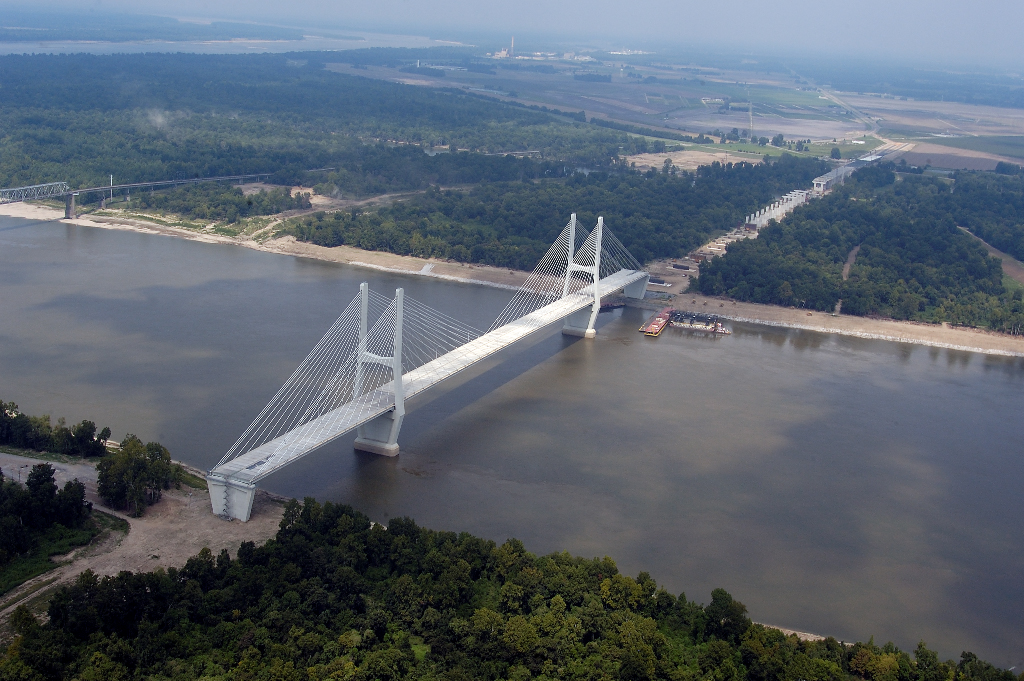
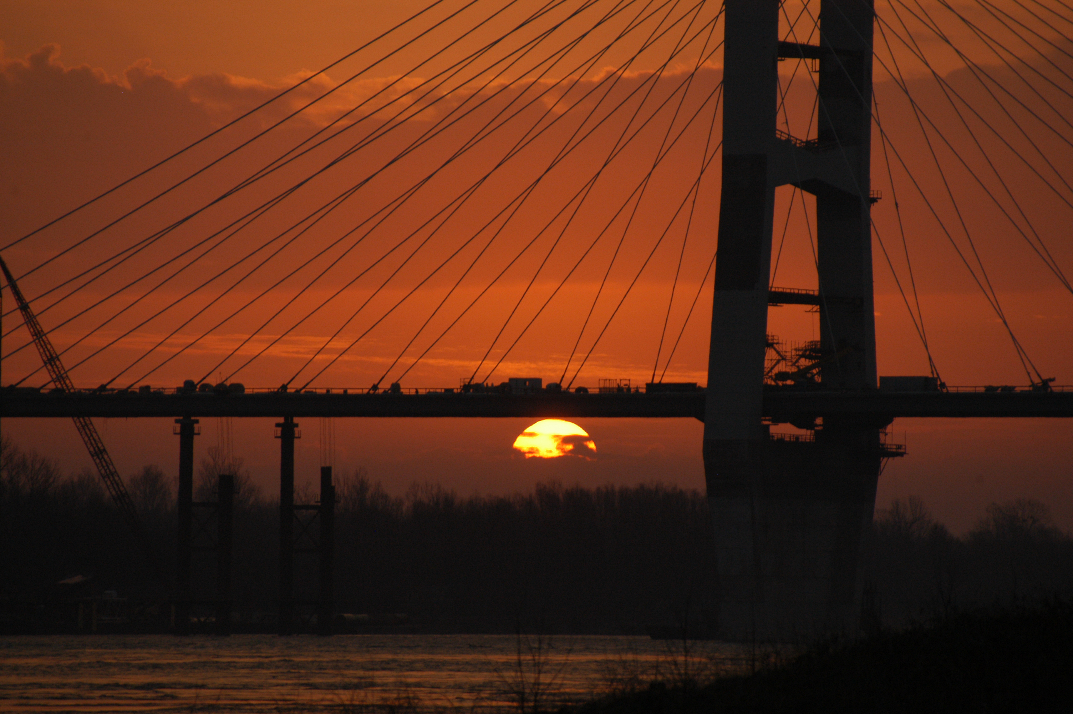
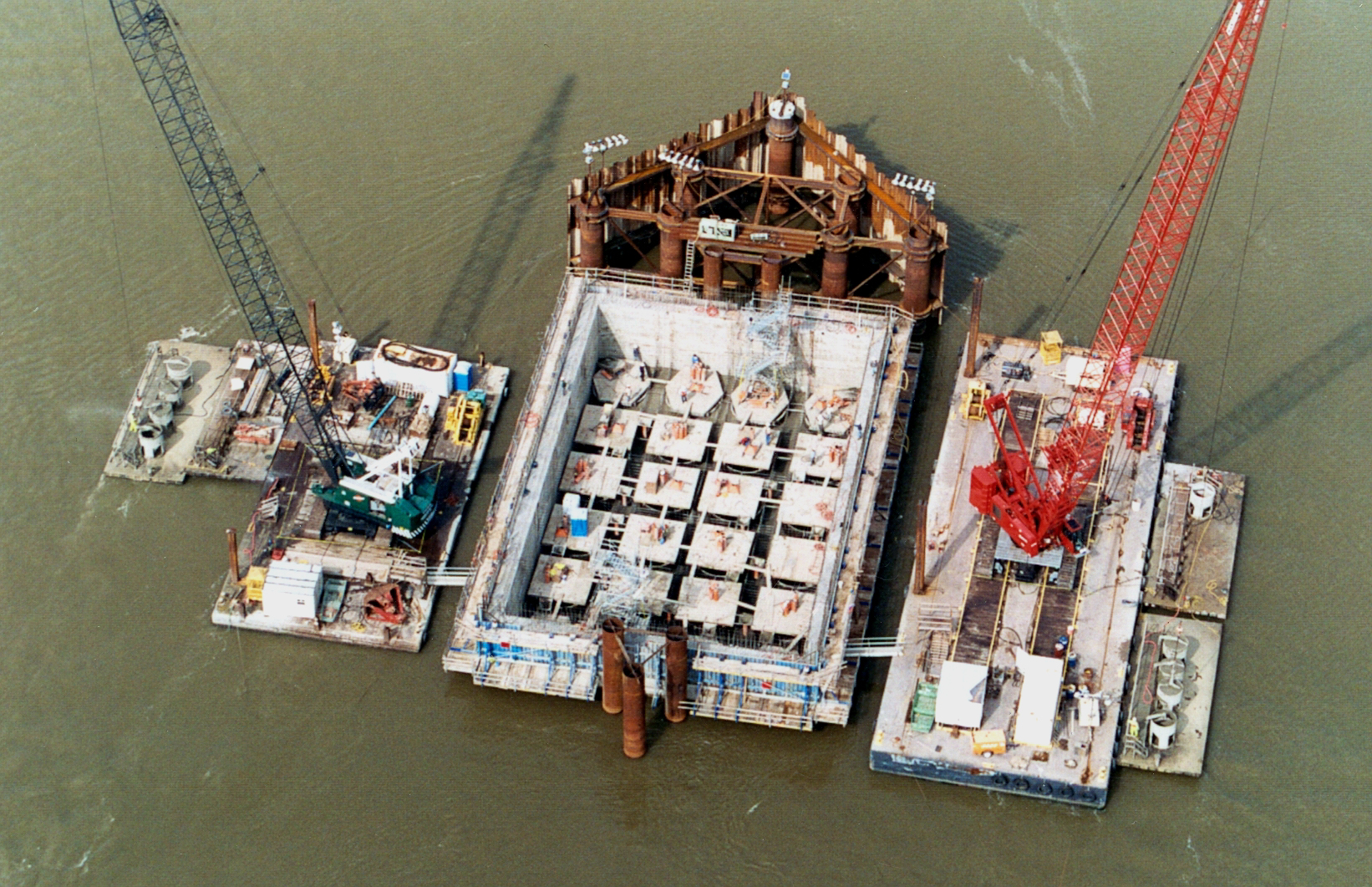
This record setting project for the Mississippi Department of Transportation involved the construction of a new bridge across a challenging stretch of the Mississippi River near Greenville, Mississippi. The project was to replace Benjamin G. Humphreys Bridge also built by Massman Construction Co. in 1940.
The bridge's substructure consists of two main river piers founded on dredged caissons extending 120 feet below the river bottom and supports the main towers that soar approximately 425 feet above the river. This resulted in a total pier height of over 600 feet. The two end piers each rest on 15 drilled shafts that are over 6-foot in diameter. The normal depth of water during construction was between 60 and 80 feet. The completed bridge, with a main span of 1,378 feet, is one of the longest cable-stayed bridges in the United States and the longest span on the lower Mississippi River.
The construction method used to build the caissons for the two main river piers was highly specialized. The piers were built using a floating caisson structure and a "top down" construction technique. This method necessitated a major breakwater be built using 60-inch diameter steel piling and a "V" shaped sheet pile structure, to produce a tolerable work environment in the fast current. This current, which has unobstructed river velocities ranging from 4 to 11 feet per second, required that Massman develop a caisson guide system capable of holding the floating concrete pier in place during the sinking operation. Massman also developed a pneumatic buoyancy support system to keep the caissons afloat as the wall sections which were continually built up on top of the caissons. Just prior to touch-down the caissons weighed just less than 24,000 tons each. To address the scour around the new piers created by the changed river hydraulics, Massman contracted with the United States Army Corps of Engineer to install an articulated concrete mattress on the river bottom to protect the two main piers, while 40,000 tons of riprap were placed around the pier located on the riverbank.
The superstructure has a 2,970-foot long roadway deck containing two 12-foot wide traffic lanes, a 12-foot wide outside shoulder and an 8-foot wide inside shoulder in each direction. This 90-foot wide roadway was constructed in 50-foot segments. Each segment consists of a structural steel frame assembly weighing 80 tons which is supported by a pair of cables anchored in the pier tower, six precast concrete slabs, each of which weighs 50 tons, and then a concrete drive surface overlay.
Project Awards:
2012 American Council of Engineering Companies (ACEC) Engineering Excellence Grand Award


